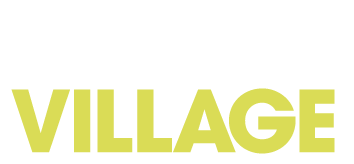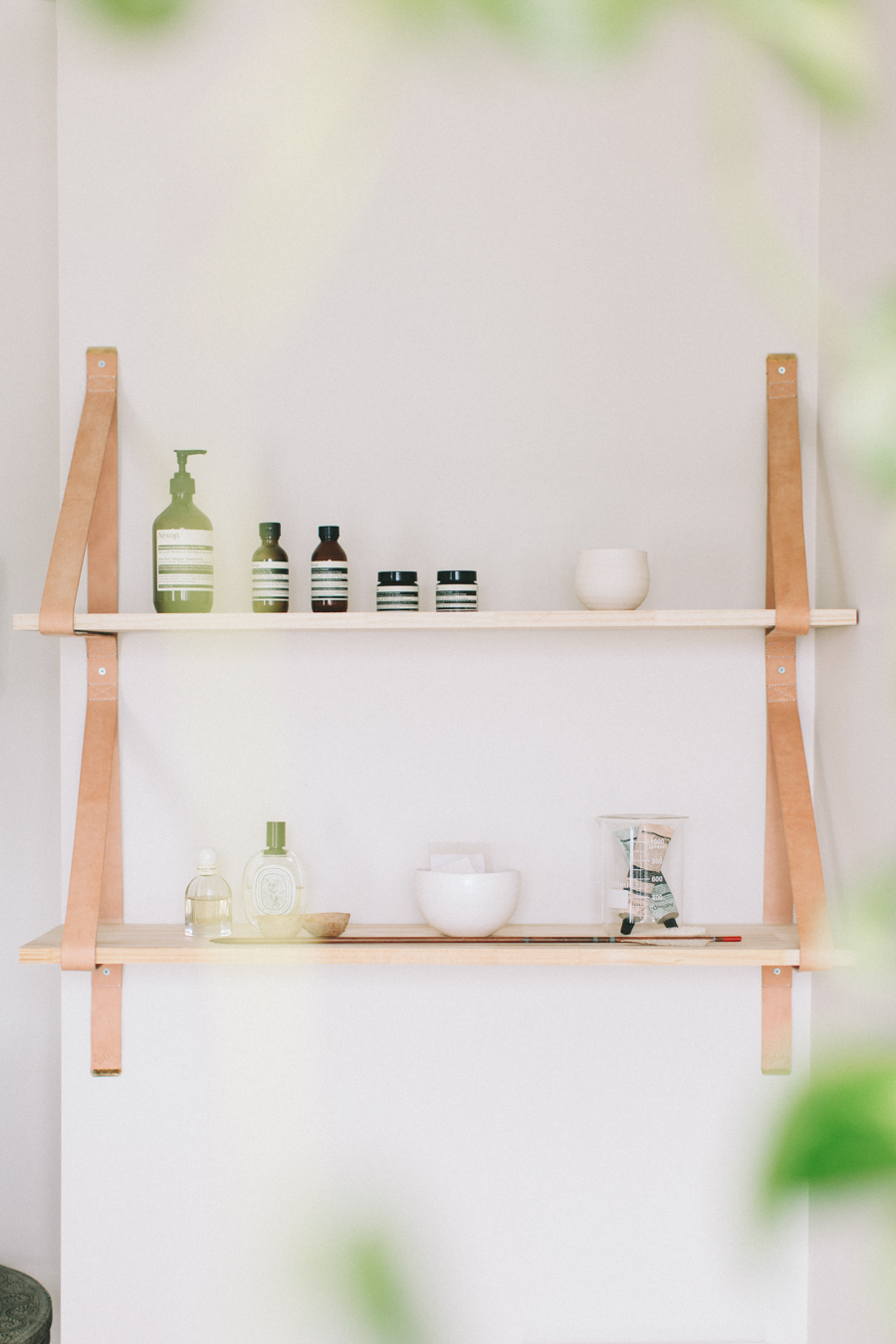Price Starting in the mid $400’s
4 bed · 3 bath ·
Main Floor 1980 Sq. Ft.
Lower Level 1050 Sq. Ft. Unfinished
The Windom is our custom home design offering a substantial open floor plan, fully adaptable to suit your needs. The Windom floor plan is a quality two level home designed with plenty of grand and efficient space.
FEATURES INCLUDE:
10’ ceilings in family room
Optional natural gas fireplace
3BR/2BA on one level
2BR with walk in closets
Double vanity in master bath
2 car garage with ample storage space
MN Green Path energy rated, with emphasis on energy efficient features
This floor plan is perfect for the first time home buyer looking for value in a quality starter home with charming details and abundant room for expansion.







