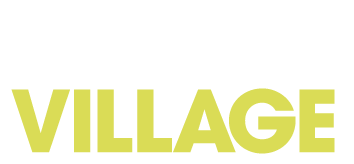Price Starting in the upper $400’s
3 bed · 3 bath ·
Main Floor 1680 Sq. Ft.
Lower Level 562 Sq Ft. Unfinished
The Bayport custom home design offers a bright, open floor plan with large windows to make the most of the natural light. The Bayport design creates an open space perfect for hosting friends and and enjoying time with family.
Features include:
10’ main floor ceilings
Optional natural gas fireplace
Large open designer kitchen with island
3 BR/2BA on one level
Double vanity in master bath with walk-in Closets
4 car garage
MN Green Path energy rated, with emphasis on energy efficient features
This floor plan is perfect for families looking for a quality home with carefully designed spaces, and room to grow.





