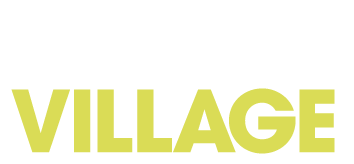Price Starting in the upper$400’s
3 BED · 2 BATH ·
MAIN FLOOR 1584 SQ. FT.
LOWER LEVEL 1560 SQ. FT. UNFINISHED
The Spring Park custom home design offers a unique and gorgeous floor plan that allows for both privacy and efficiency. This three level home features private space on its top floor with a master suite including master bath and laundry. The main level features an open and expansive Kitchen and Dining space as well as a Great Room. The main level also offers two additional bedrooms with a bathroom and loft space. This home is perfect for those looking for large open living spaces, but wishing to keep their bedrooms private and separate.
FEATURES INCLUDE:
Open and spacious floor plan with 12’ ceiling in Great Room and optional natural gas fireplace
Large open designer kitchen with island
Walk in closet & Double vanity in master bath
Substantial 2 car garage
Minnesota Green Path energy rated, with emphasis on energy efficient features.
Low Maintenance exterior with LP Smartside siding on the front and 30 year architectural shingles
This home is perfect for those looking for large open living spaces, with secluded bedrooms and a master suite retreat.







