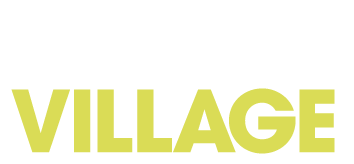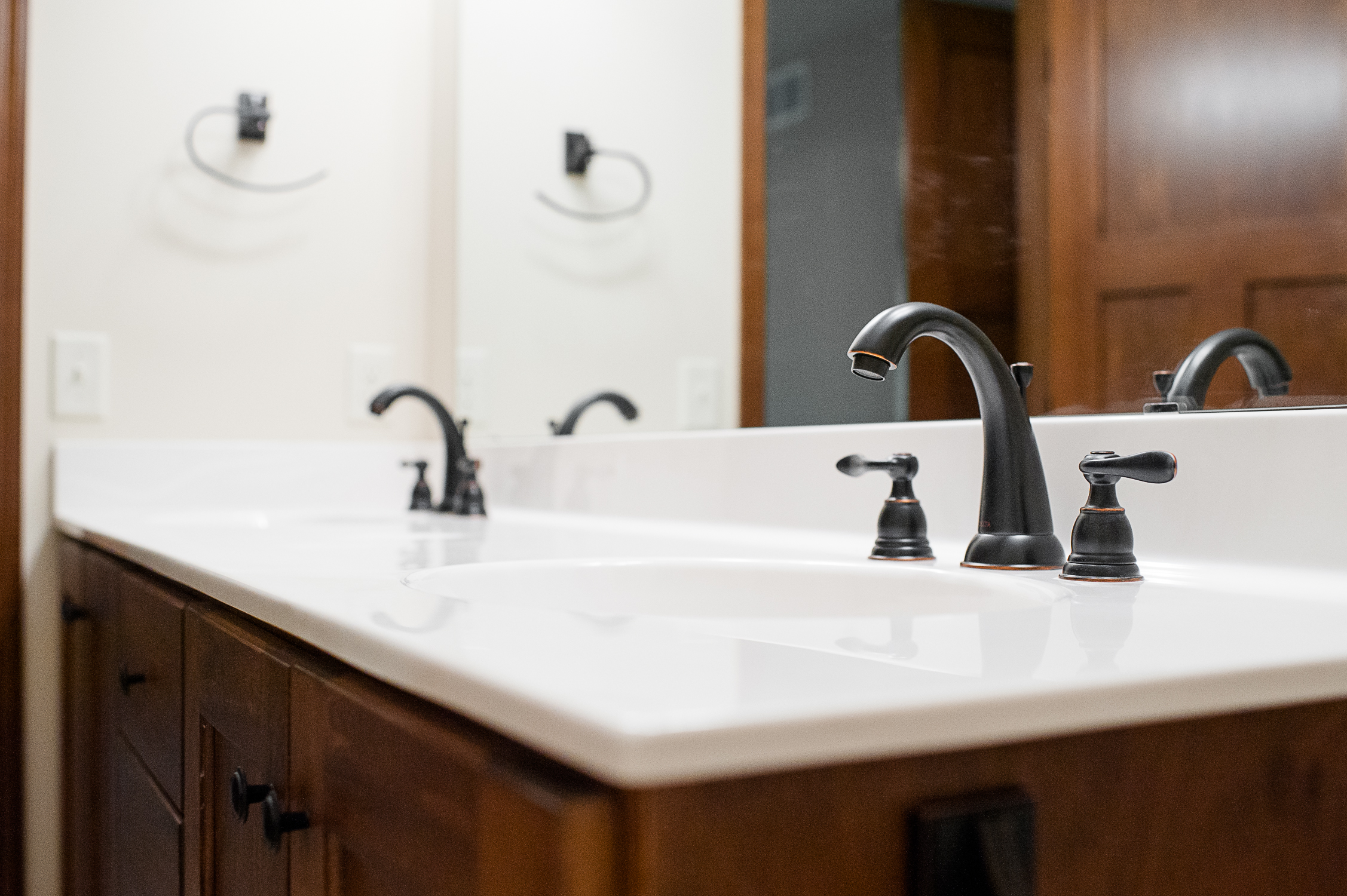Price Starting in the upper $500’s
4 bed · 3 bath ·
The Worthington custom home design offers a spacious, open floor plan with plenty of space for the whole family. The Worthington is perfect for hosting friends and and enjoying time with family.
Features include:
Bonus room on top level
Tall ceilings
Optional natural gas fireplace
Large open designer kitchen with island
Double vanity in master bath with walk-in Closets
4 car garage
MN Green Path energy rated, with emphasis on energy efficient features
This floor plan is perfect for families looking for a quality home with carefully designed spaces, and room to grow.







